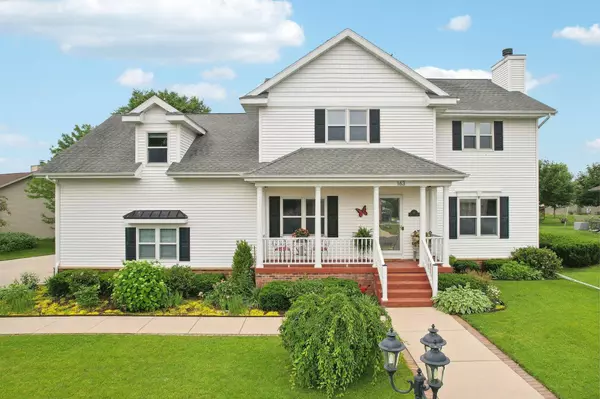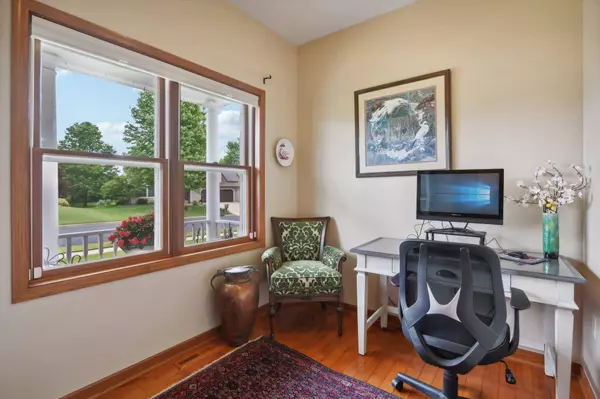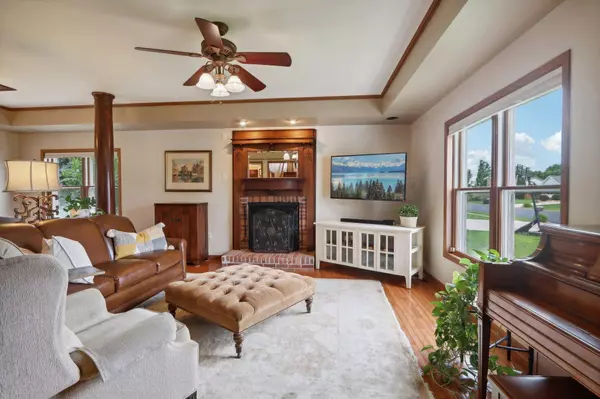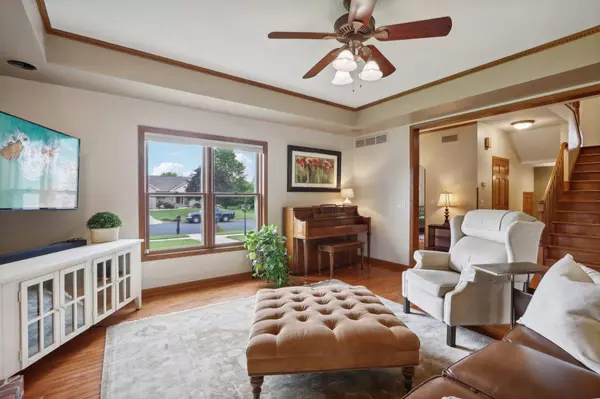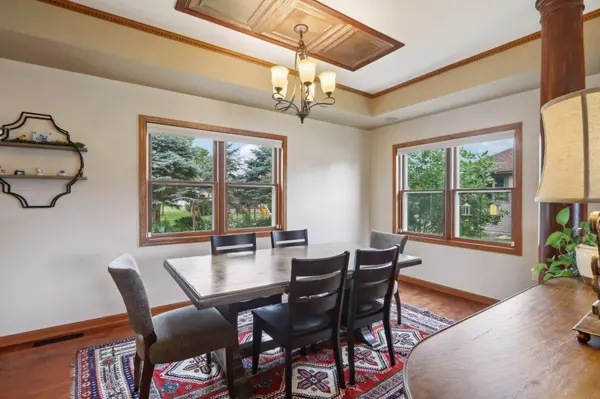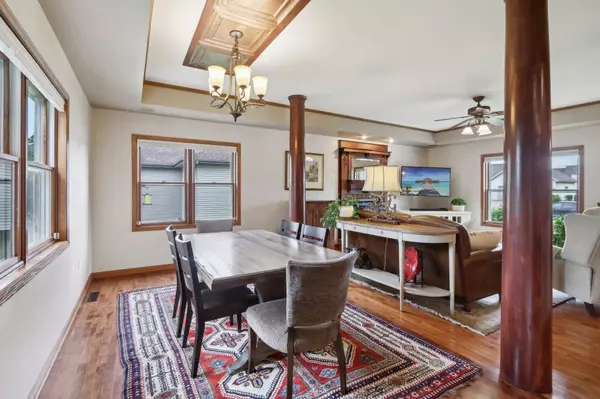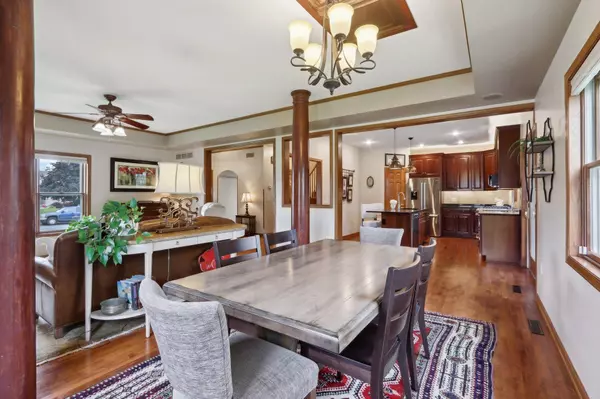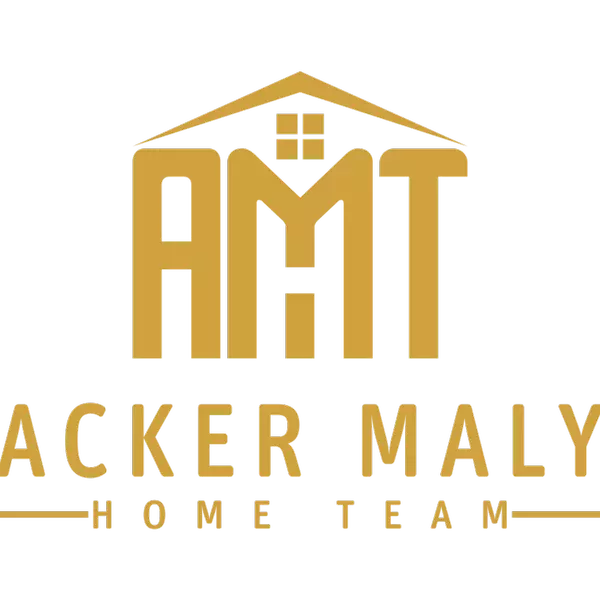
GALLERY
PROPERTY DETAIL
Key Details
Sold Price $469,000
Property Type Single Family Home
Sub Type 2 story
Listing Status Sold
Purchase Type For Sale
Square Footage 3, 000 sqft
Price per Sqft $156
MLS Listing ID 1979683
Sold Date 08/09/24
Style Colonial
Bedrooms 3
Full Baths 3
Half Baths 1
Year Built 2003
Annual Tax Amount $7,925
Tax Year 2022
Lot Size 0.260 Acres
Acres 0.26
Property Sub-Type 2 story
Location
State WI
County Sauk
Area Sauk City - V
Zoning Res
Direction Hwy 12 West, Right on Lueders Rd, Left on Mulberry St, Right on Chestnut
Rooms
Other Rooms Den/Office , Sun Room
Basement Full, Partially finished, Sump pump, Poured concrete foundatn
Bedroom 2 13x10
Bedroom 3 15x13
Kitchen Pantry, Kitchen Island, Range/Oven, Refrigerator, Dishwasher, Microwave
Building
Lot Description Sidewalk
Water Municipal water, Municipal sewer
Structure Type Vinyl,Brick
Interior
Interior Features Wood or sim. wood floor, Walk-in closet(s), Great room, Air cleaner, Water softener inc, Central vac, Jetted bathtub, Cable available, At Least 1 tub
Heating Forced air, Central air
Cooling Forced air, Central air
Fireplaces Number Wood, 1 fireplace
Laundry U
Exterior
Exterior Feature Patio
Parking Features 3 car, Attached, Heated, Opener
Garage Spaces 3.0
Schools
Elementary Schools Call School District
Middle Schools Sauk Prairie
High Schools Sauk Prairie
School District Sauk Prairie
Others
SqFt Source Blue Print
Energy Description Natural gas
CONTACT


