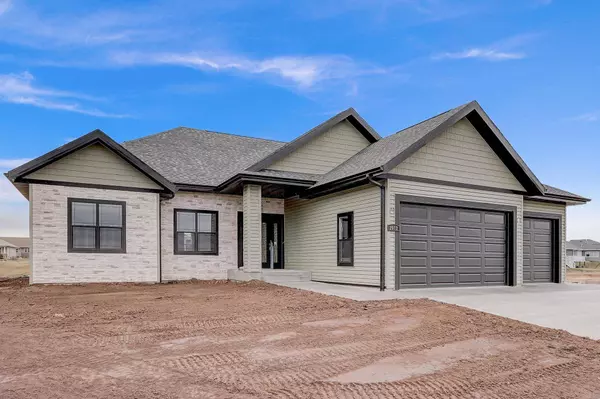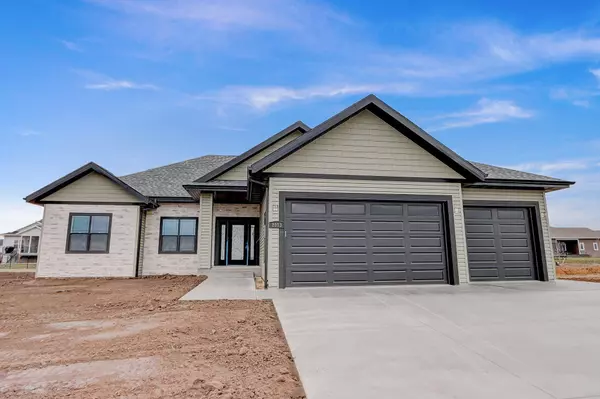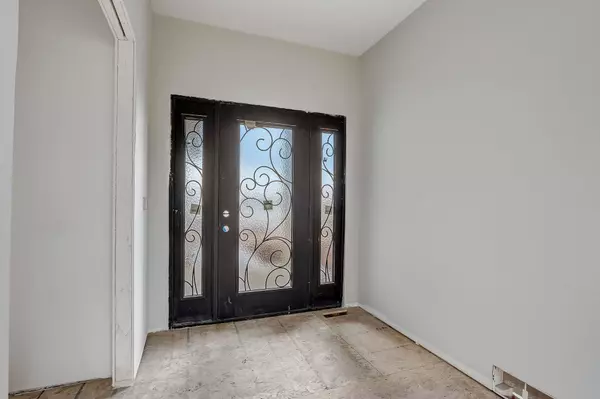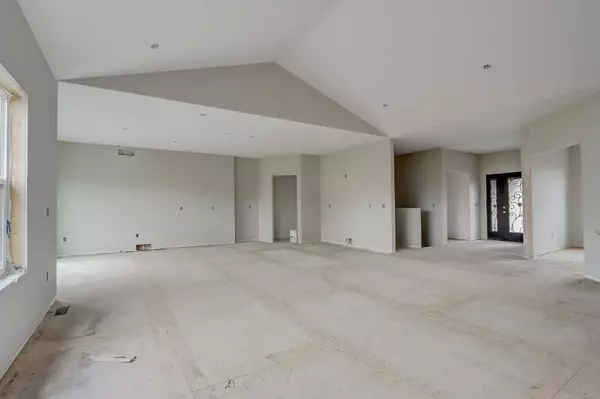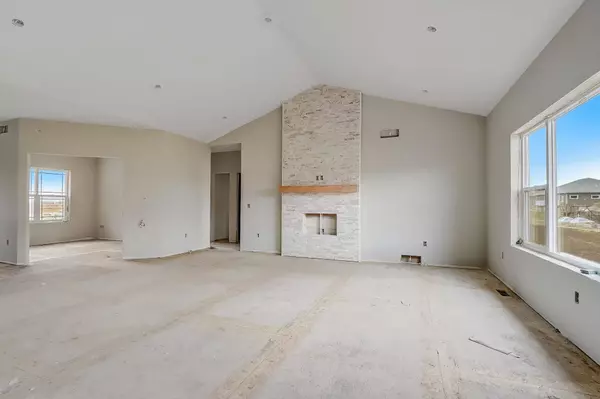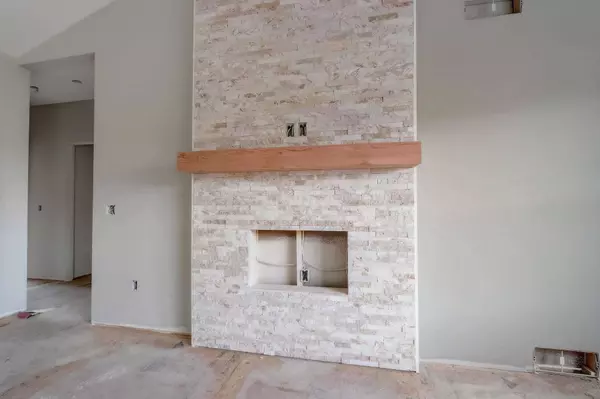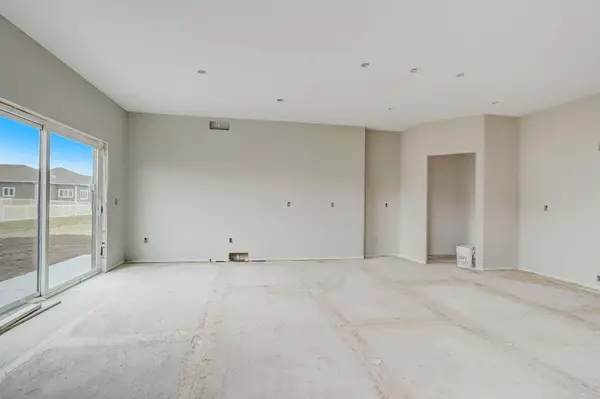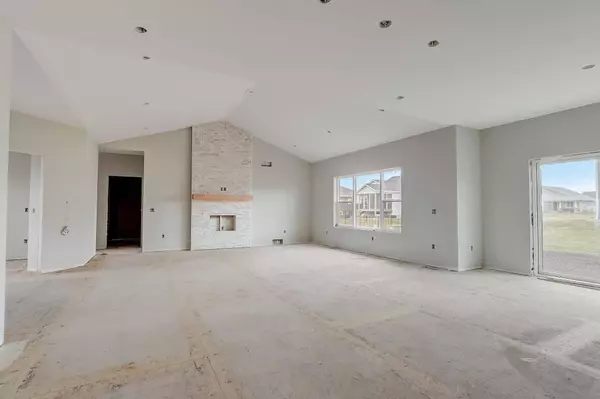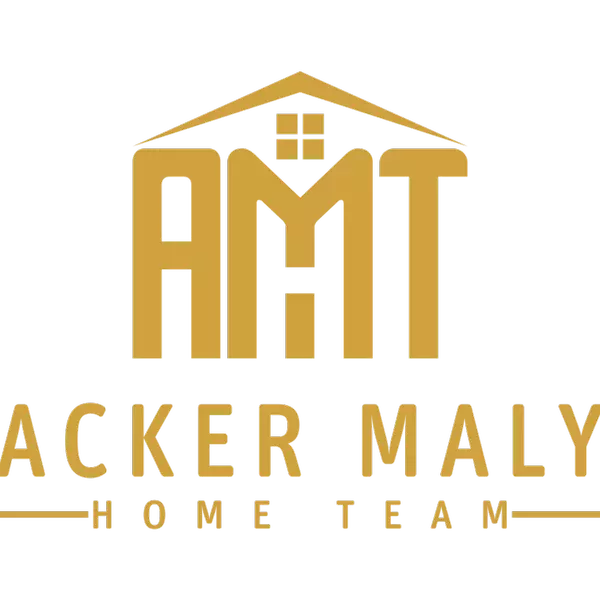
GALLERY
PROPERTY DETAIL
Key Details
Sold Price $605,000
Property Type Single Family Home
Sub Type 1 story, New/Never occupied
Listing Status Sold
Purchase Type For Sale
Square Footage 2, 132 sqft
Price per Sqft $283
Subdivision Cardinal Estates
MLS Listing ID 1973706
Sold Date 01/03/25
Style Ranch
Bedrooms 3
Full Baths 2
Half Baths 1
Year Built 2024
Annual Tax Amount $100
Tax Year 2023
Lot Size 0.280 Acres
Acres 0.28
Property Sub-Type 1 story,New/Never occupied
Location
State WI
County Sauk
Area Sauk City - V
Zoning Residentia
Direction Phillips Blvd, N on Lueders Rd, L on Mulberry
Rooms
Other Rooms Den/Office , Foyer
Basement Full, Full Size Windows/Exposed, Stubbed for Bathroom, Poured concrete foundatn
Bedroom 2 12x11
Bedroom 3 12x11
Kitchen Breakfast bar, Pantry, Kitchen Island, Range/Oven, Refrigerator, Dishwasher, Microwave
Building
Lot Description Sidewalk
Water Municipal water, Municipal sewer
Structure Type Vinyl,Stone
Interior
Interior Features Wood or sim. wood floor, Walk-in closet(s), Great room, Cable available, At Least 1 tub, Split bedrooms, Internet - DSL, Smart thermostat, Smart garage door opener
Heating Forced air, Central air
Cooling Forced air, Central air
Fireplaces Number 1 fireplace
Laundry M
Exterior
Exterior Feature Patio
Parking Features 3 car, Attached, Opener
Garage Spaces 3.0
Schools
Elementary Schools Call School District
Middle Schools Sauk Prairie
High Schools Sauk Prairie
School District Sauk Prairie
Others
SqFt Source Blue Print
Energy Description Natural gas
Pets Allowed Restrictions/Covenants
SIMILAR HOMES FOR SALE
Check for similar Single Family Homes at price around $605,000 in Sauk City,WI

Offer Show
$399,900
E10979 State Rd 60, Sauk City, WI 53583
Listed by EXP Realty, LLC3 Beds 1.5 Baths 1,750 SqFt
Open House
$585,000
264 Falcon Court, Sauk City, WI 53583
Listed by RE/MAX Preferred3 Beds 2.5 Baths 1,880 SqFt
Active
$550,000
162 Chickadee Lane, Sauk City, WI 53583
Listed by Home Connection Realty4 Beds 3 Baths 2,251 SqFt
CONTACT


