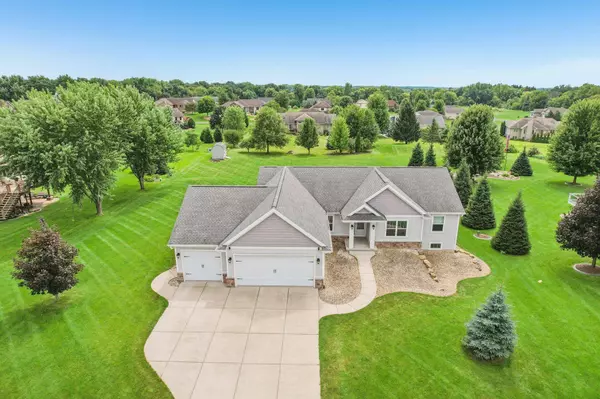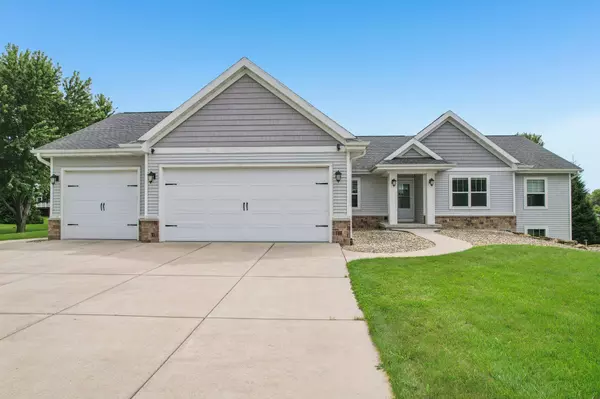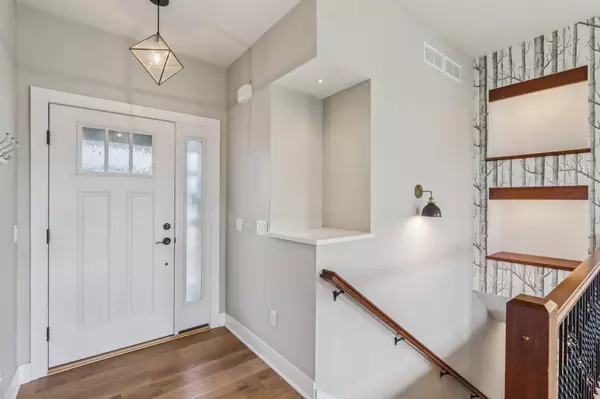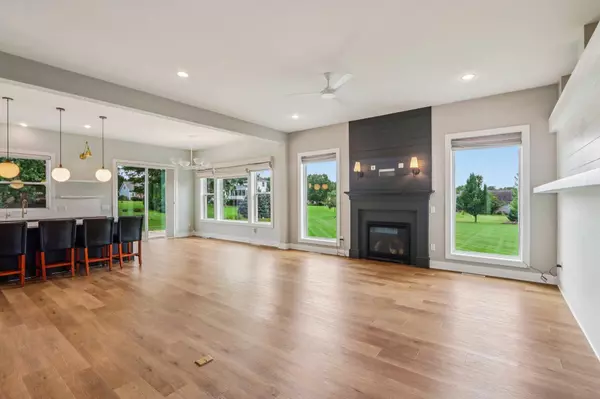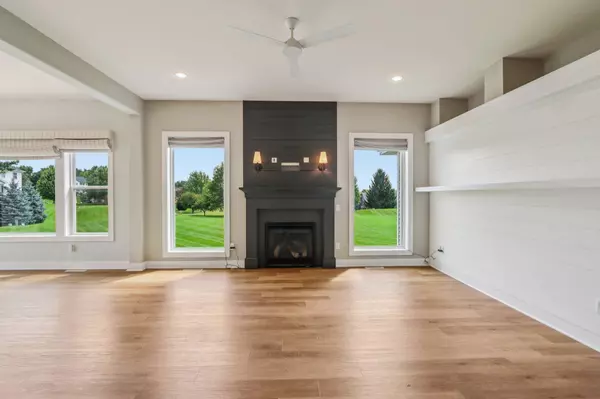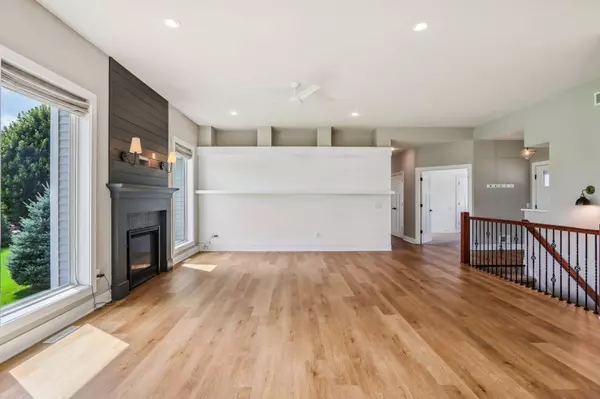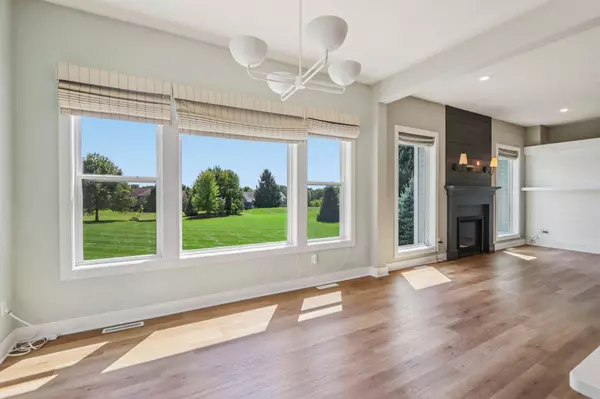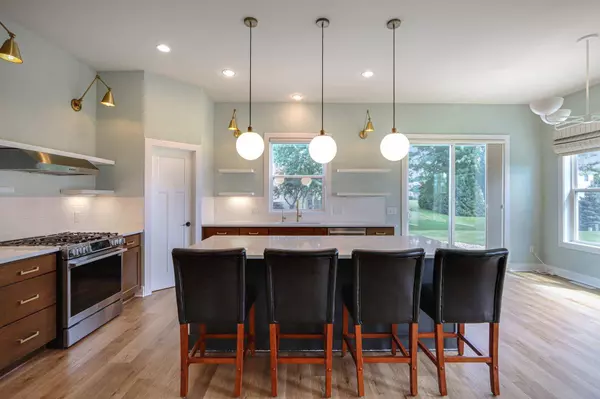
GALLERY
PROPERTY DETAIL
Key Details
Sold Price $761,000
Property Type Single Family Home
Sub Type 1 story
Listing Status Sold
Purchase Type For Sale
Square Footage 3, 036 sqft
Price per Sqft $250
Subdivision Norway Road Estates
MLS Listing ID 2005124
Sold Date 09/30/25
Style Ranch, Prairie/Craftsman
Bedrooms 4
Full Baths 3
Year Built 2014
Annual Tax Amount $9,505
Tax Year 2024
Lot Size 0.760 Acres
Acres 0.76
Property Sub-Type 1 story
Location
State WI
County Dane
Area Bristol - T
Zoning Res
Direction From Hwy 151: North on Hwy C, Right on Happy Valley, Left on Norway, Left on Craig Ln.
Rooms
Basement Full, Full Size Windows/Exposed, Partially finished, Radon Mitigation System, Poured concrete foundatn
Bedroom 2 12x11
Bedroom 3 11x11
Bedroom 4 14x11
Kitchen Kitchen Island, Range/Oven, Refrigerator, Dishwasher, Disposal
Building
Lot Description Rural-in subdivision
Water Joint well, Non-Municipal/Prvt dispos
Structure Type Vinyl,Stone
Interior
Interior Features Wood or sim. wood floor, Walk-in closet(s), Great room, Washer, Dryer, Water softener inc, Cable available, At Least 1 tub, Internet - Cable
Heating Forced air, Central air
Cooling Forced air, Central air
Fireplaces Number Gas, 2 fireplaces
Laundry M
Exterior
Exterior Feature Patio, Storage building, Sprinkler system, Electronic pet containmnt
Parking Features 3 car, Attached, Opener
Garage Spaces 3.0
Schools
Elementary Schools Token Springs
Middle Schools Central Heights
High Schools Sun Prairie East
School District Sun Prairie
Others
SqFt Source Assessor
Energy Description Natural gas
Pets Allowed Restrictions/Covenants
SIMILAR HOMES FOR SALE
Check for similar Single Family Homes at price around $761,000 in Sun Prairie,WI

Active
$1,100,000
6697 Morning Dew Lane, Sun Prairie, WI 53590
Listed by MHB Real Estate4 Beds 3.5 Baths 3,500 SqFt
Pending
$484,900
2168 Winding Stream Way, Sun Prairie, WI 53590
Listed by Stark Company, REALTORS3 Beds 2 Baths 1,713 SqFt
Offer Show
$609,900
2824 Hazelnut Trail, Sun Prairie, WI 53590
Listed by RE/MAX Preferred4 Beds 3 Baths 2,918 SqFt
CONTACT


