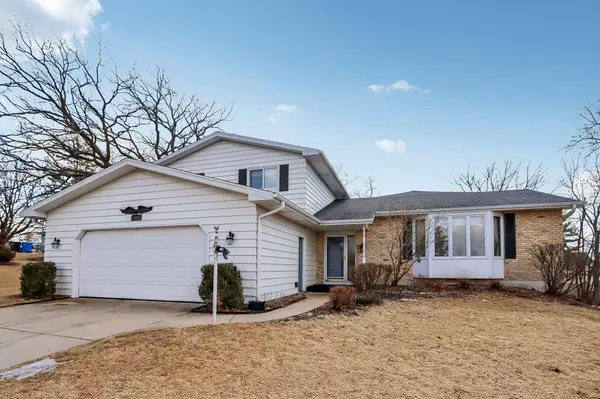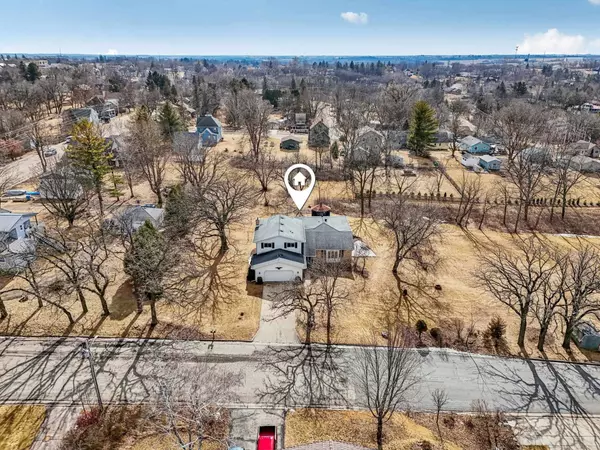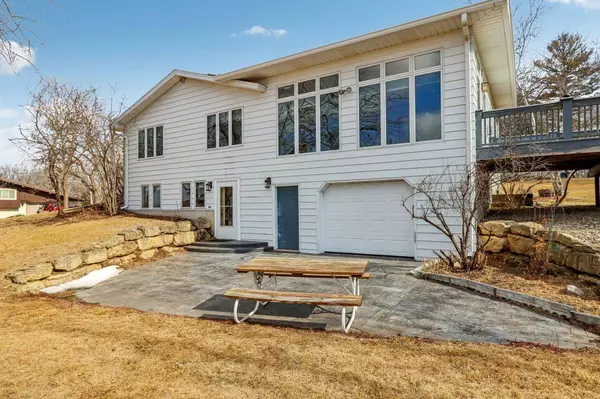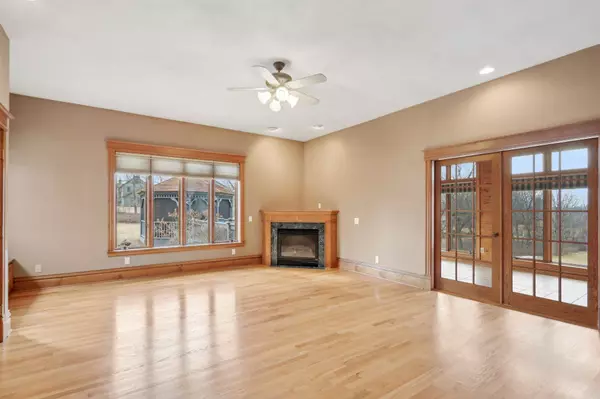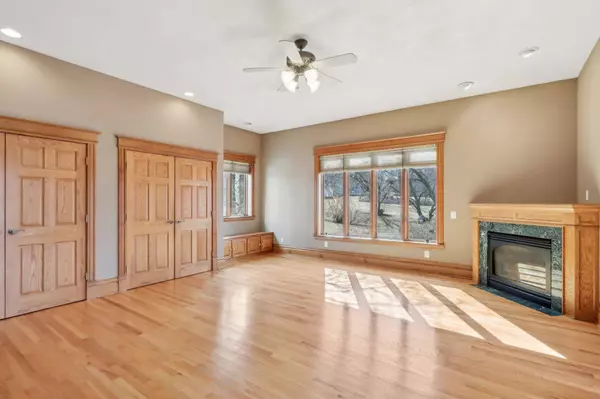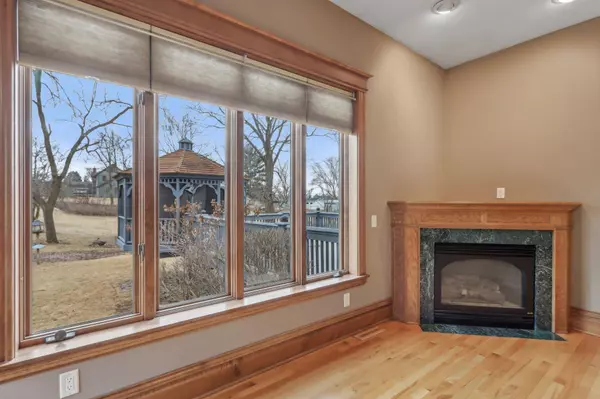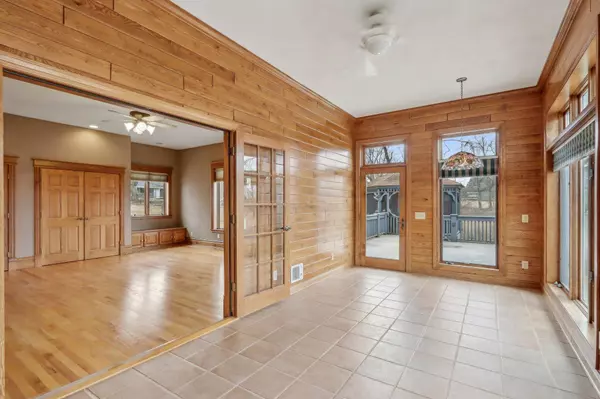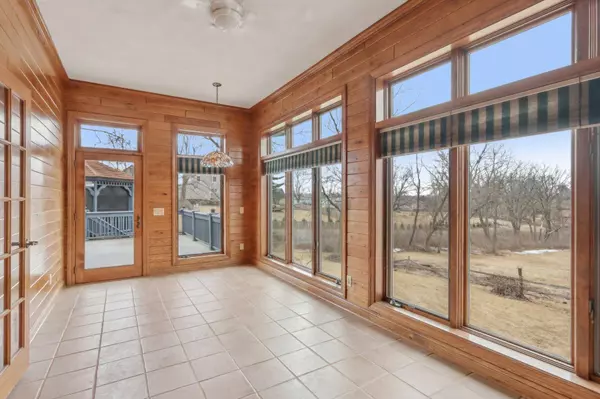
GALLERY
PROPERTY DETAIL
Key Details
Sold Price $540,000
Property Type Single Family Home
Sub Type Multi-level
Listing Status Sold
Purchase Type For Sale
Square Footage 3, 835 sqft
Price per Sqft $140
Subdivision The Estates Of Hickory Hills
MLS Listing ID 1992934
Sold Date 05/20/25
Style Tri-level
Bedrooms 4
Full Baths 2
Half Baths 2
Year Built 1975
Annual Tax Amount $6,774
Tax Year 2023
Lot Size 0.660 Acres
Acres 0.66
Property Sub-Type Multi-level
Location
State WI
County Dane
Area Mount Horeb - V
Zoning Res
Direction West on US-151 S/US-18 W, Exit 69, R on Springdale St to E Main St, R on N Washington St, L on Wilson St, R on Lake St, L on Tvedt Dr
Rooms
Other Rooms Bonus Room , Sun Room
Basement Full, Full Size Windows/Exposed, Walkout to yard, Partially finished, Poured concrete foundatn
Bedroom 2 16x10
Bedroom 3 13x11
Bedroom 4 10x10
Kitchen Breakfast bar, Kitchen Island, Range/Oven, Refrigerator, Dishwasher, Microwave
Building
Water Municipal water, Municipal sewer
Structure Type Vinyl
Interior
Interior Features Wood or sim. wood floor, Great room, Water softener inc, Wet bar, At Least 1 tub
Heating Forced air, Central air
Cooling Forced air, Central air
Fireplaces Number Wood, Gas, 2 fireplaces
Laundry M
Exterior
Exterior Feature Deck, Patio, Gazebo
Parking Features 3 car, Attached, Under, 4+ car
Garage Spaces 5.0
Schools
Elementary Schools Mount Horeb
Middle Schools Mount Horeb
High Schools Mount Horeb
School District Mount Horeb
Others
SqFt Source Assessor
Energy Description Natural gas
Pets Allowed Restrictions/Covenants
SIMILAR HOMES FOR SALE
Check for similar Single Family Homes at price around $540,000 in Mount Horeb,WI

Active
$434,900
500 Glacier Tr, Mount Horeb, WI 53572
Listed by HouseReward.com4 Beds 3 Baths 2,604 SqFt
Active
$490,000
1032 VISTA RIDGE Drive, Mount Horeb, WI 53572
Listed by Home Connection Realty4 Beds 3 Baths 2,700 SqFt
Offer Show
$275,000
99 Orchard Lane, Mount Horeb, WI 53572
Listed by Stark Company, REALTORS4 Beds 2 Baths 1,456 SqFt
CONTACT


