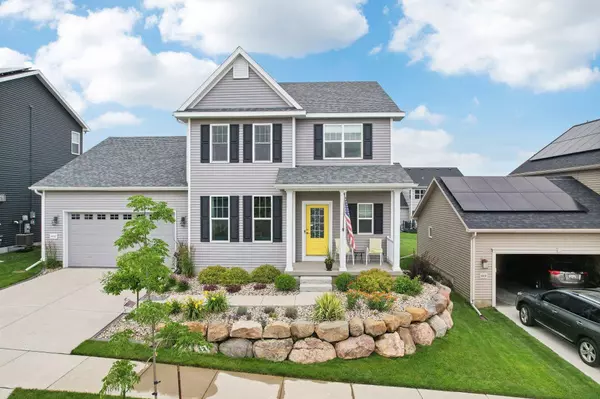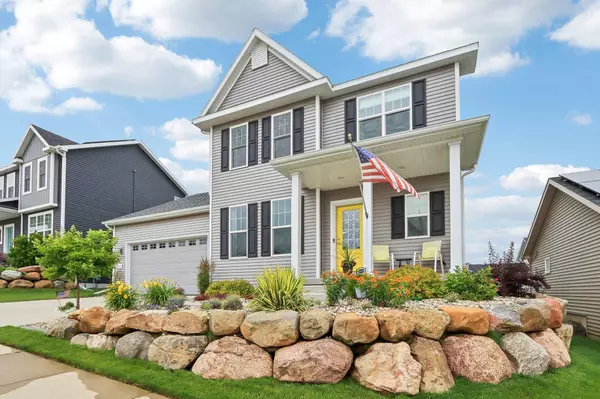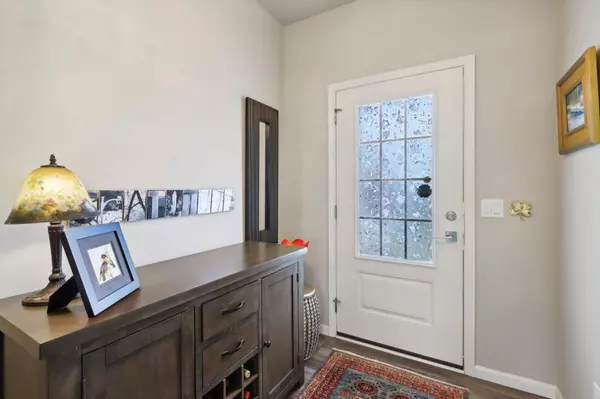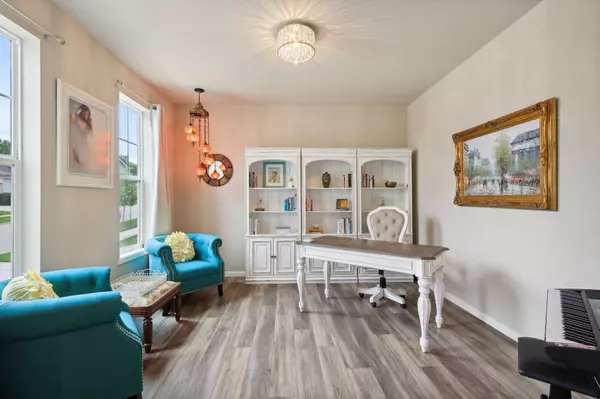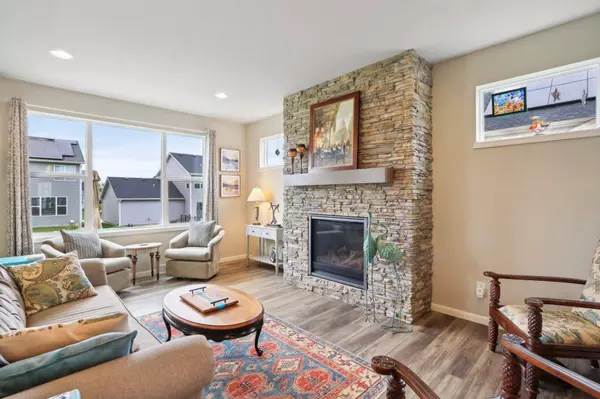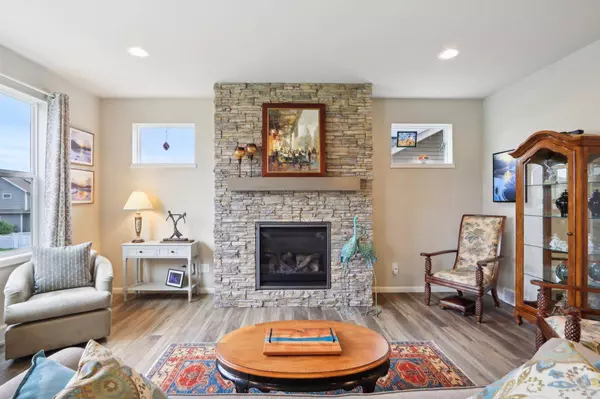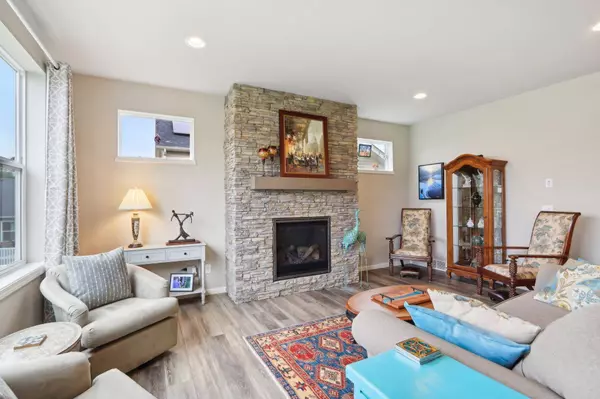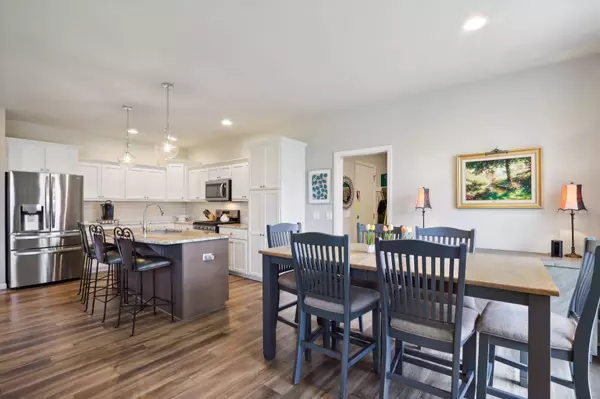
GALLERY
PROPERTY DETAIL
Key Details
Sold Price $524,900
Property Type Single Family Home
Sub Type 2 story
Listing Status Sold
Purchase Type For Sale
Square Footage 2, 784 sqft
Price per Sqft $188
Subdivision Grandview Commons North
MLS Listing ID 1981070
Sold Date 08/23/24
Style Contemporary
Bedrooms 4
Full Baths 3
Half Baths 1
HOA Fees $17/ann
Year Built 2020
Annual Tax Amount $8,678
Tax Year 2023
Lot Size 6,098 Sqft
Acres 0.14
Property Sub-Type 2 story
Location
State WI
County Dane
Area Madison - C E11
Zoning RES
Direction Milwaukee St. for 3.5 miles, turn R on Milky Way. L on Lyda Woods Ln
Rooms
Other Rooms Den/Office
Basement Full, Full Size Windows/Exposed, Partially finished, Sump pump, Radon Mitigation System, Poured concrete foundatn
Bedroom 2 12x11
Bedroom 3 11x11
Bedroom 4 11x10
Kitchen Kitchen Island, Range/Oven, Refrigerator, Dishwasher, Microwave, Disposal
Building
Lot Description Sidewalk
Water Municipal water, Municipal sewer
Structure Type Vinyl
Interior
Interior Features Wood or sim. wood floor, Walk-in closet(s), Washer, Dryer, Water softener inc, Cable available, At Least 1 tub
Heating Forced air, Central air
Cooling Forced air, Central air
Fireplaces Number Gas, 1 fireplace
Laundry M
Exterior
Exterior Feature Patio
Parking Features 3 car, Attached, Tandem, Opener
Garage Spaces 3.0
Schools
Elementary Schools Call School District
Middle Schools Call School District
High Schools Lafollette
School District Madison
Others
SqFt Source Assessor
Energy Description Natural gas
Pets Allowed Restrictions/Covenants, In an association (HOA)
CONTACT


