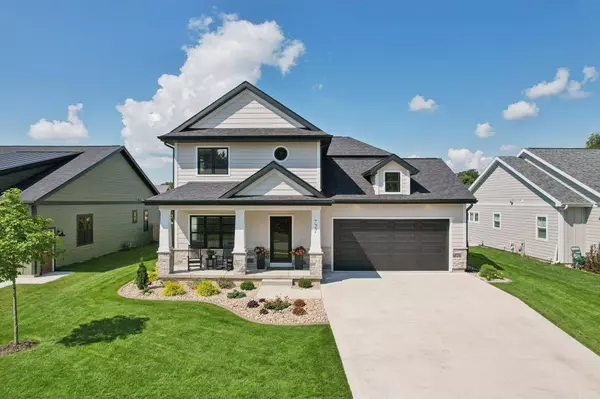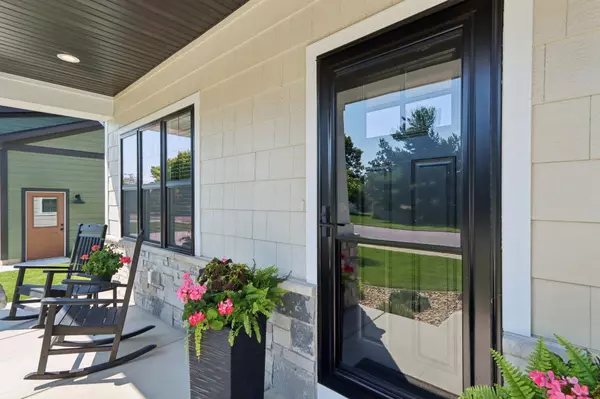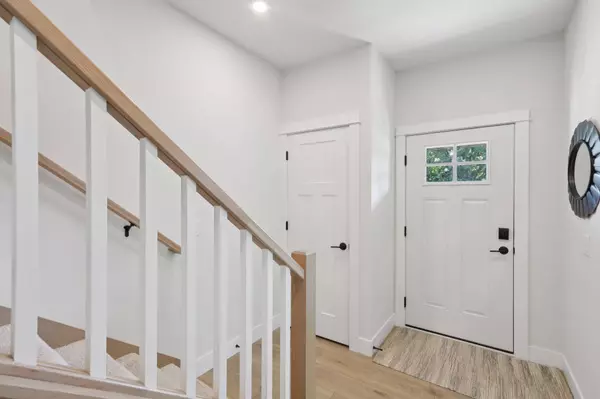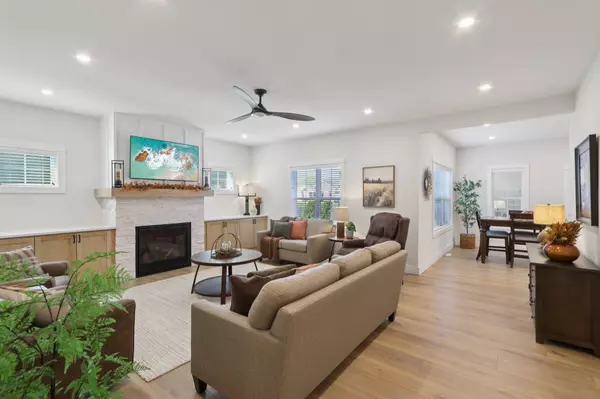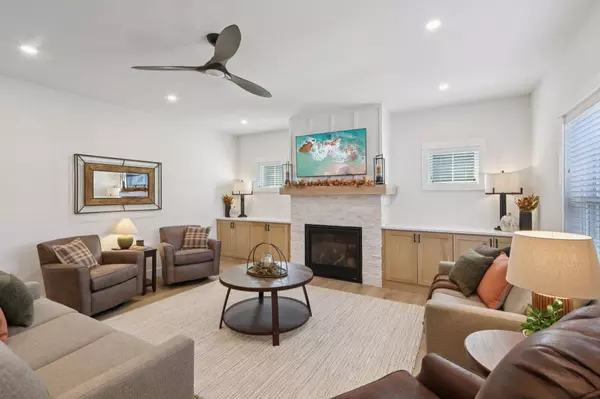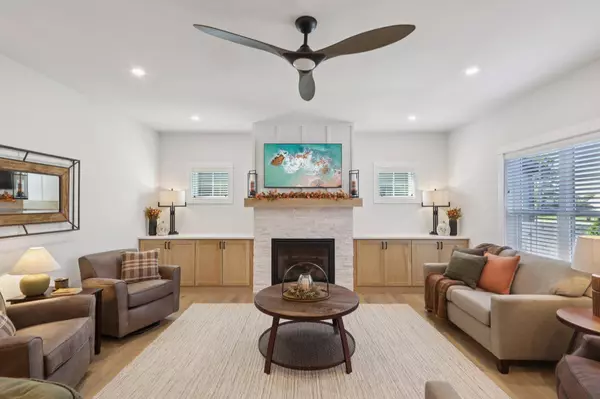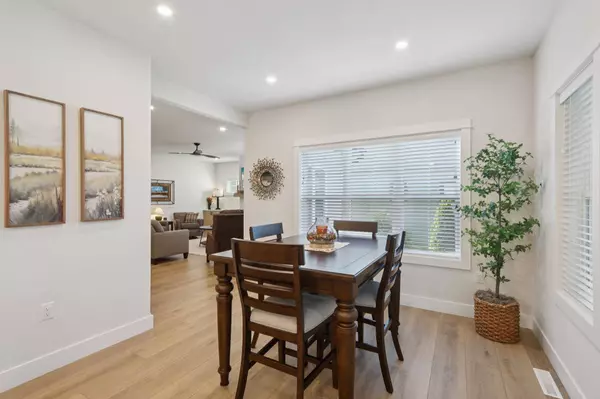
GALLERY
PROPERTY DETAIL
Key Details
Sold Price $600,000
Property Type Single Family Home
Sub Type 2 story
Listing Status Sold
Purchase Type For Sale
Square Footage 2, 126 sqft
Price per Sqft $282
Subdivision The Schoolyard
MLS Listing ID 2007915
Sold Date 11/19/25
Style Prairie/Craftsman
Bedrooms 4
Full Baths 2
Half Baths 1
Year Built 2023
Annual Tax Amount $8,038
Tax Year 2024
Lot Size 8,712 Sqft
Acres 0.2
Property Sub-Type 2 story
Location
State WI
County Sauk
Area Sauk City - V
Zoning Res
Direction HWY 12/Phillips (by McDonalds) to North on Spruce St.
Rooms
Other Rooms Sun Room , Mud Room
Basement Full, Full Size Windows/Exposed, Sump pump, 8'+ Ceiling, Stubbed for Bathroom, Radon Mitigation System, Poured concrete foundatn
Bedroom 2 14x12
Bedroom 3 14x12
Bedroom 4 13x12
Kitchen Breakfast bar, Dishwasher, Disposal, Kitchen Island, Microwave, Pantry, Range/Oven, Refrigerator
Building
Lot Description Adjacent park/public land, Sidewalk
Water Municipal water, Municipal sewer
Structure Type Fiber cement,Stone
Interior
Interior Features Wood or sim. wood floor, Walk-in closet(s), Great room, Washer, Dryer, Water softener inc, Cable available, At Least 1 tub
Heating Forced air, Central air
Cooling Forced air, Central air
Fireplaces Number 1 fireplace, Gas
Laundry M
Exterior
Exterior Feature Patio, Sprinkler system
Parking Features 2 car, Attached, Opener
Garage Spaces 2.0
Schools
Elementary Schools Call School District
Middle Schools Sauk Prairie
High Schools Sauk Prairie
School District Sauk Prairie
Others
SqFt Source Assessor
Energy Description Natural gas
Pets Allowed Restrictions/Covenants
SIMILAR HOMES FOR SALE
Check for similar Single Family Homes at price around $600,000 in Sauk City,WI
CONTACT


