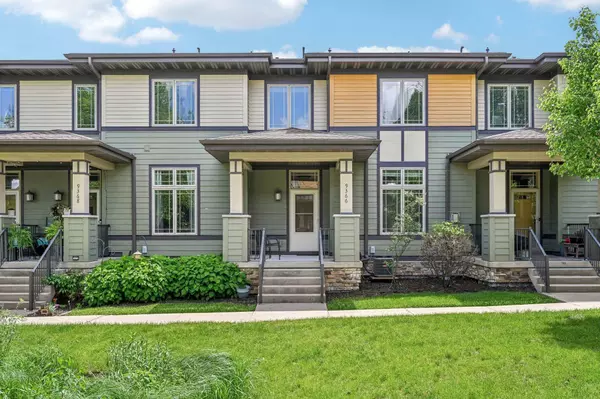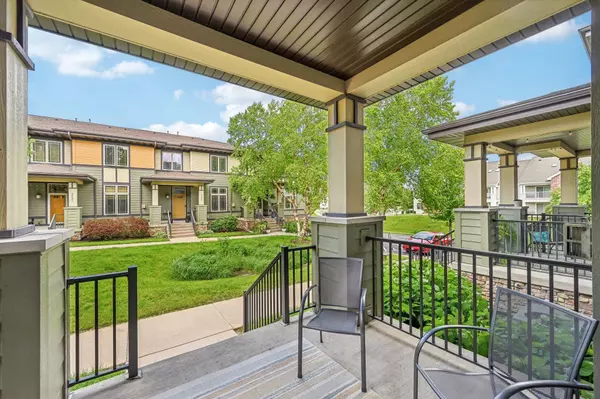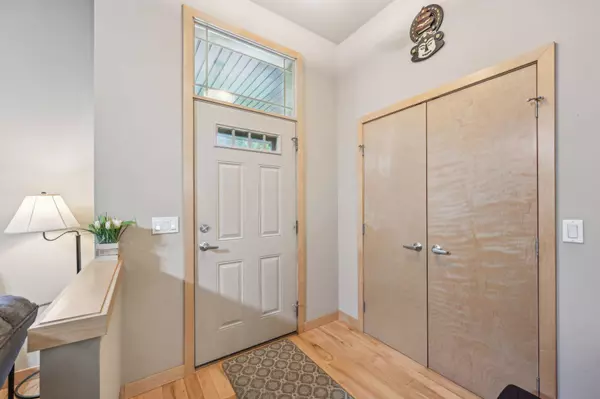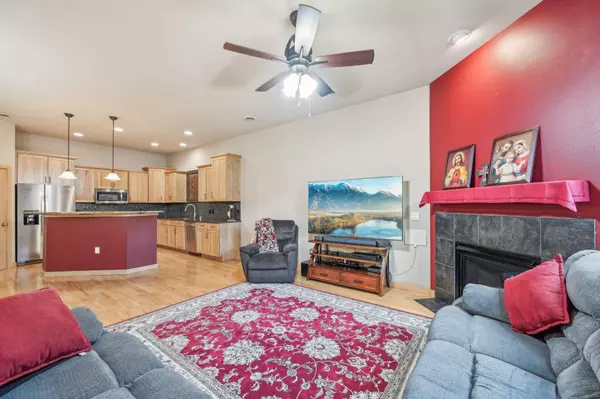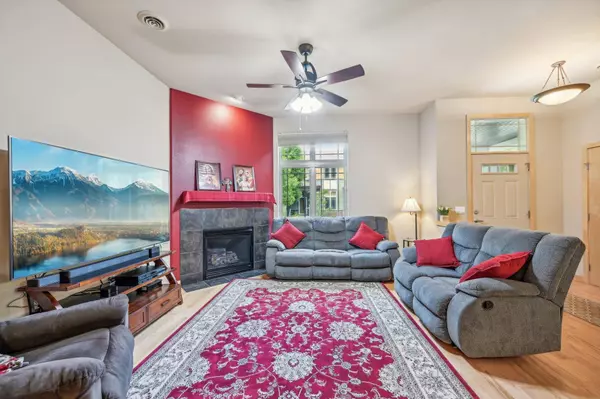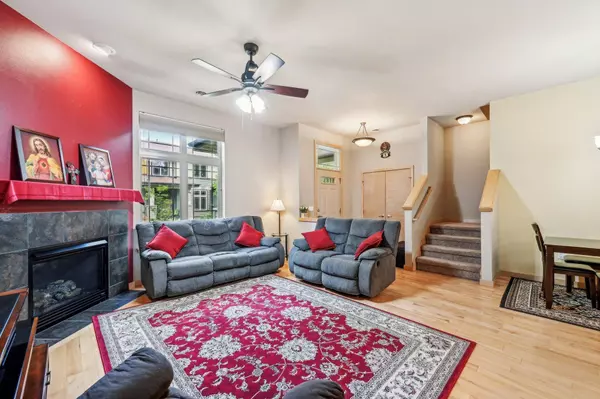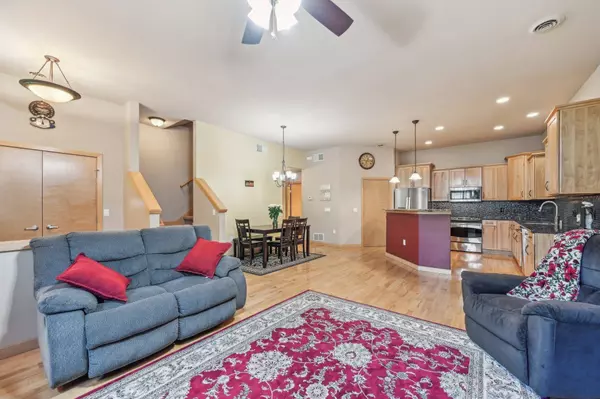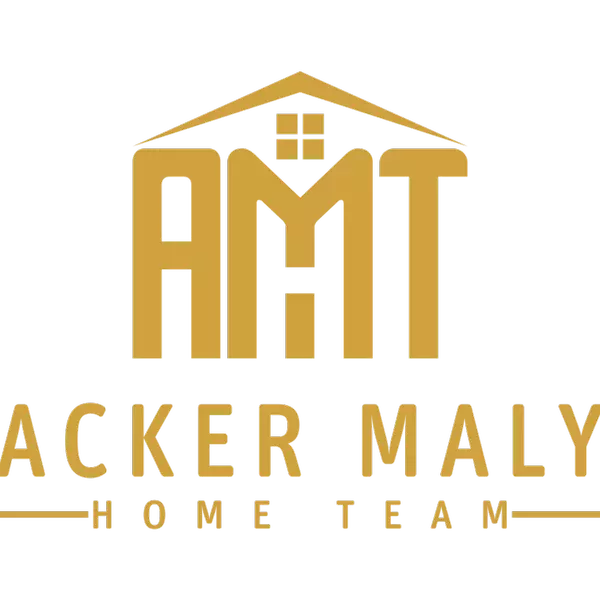
GALLERY
PROPERTY DETAIL
Key Details
Sold Price $375,000
Property Type Townhouse
Sub Type Townhouse-2 Story
Listing Status Sold
Purchase Type For Sale
Square Footage 1, 496 sqft
Price per Sqft $250
MLS Listing ID 1976679
Sold Date 07/01/24
Style Townhouse-2 Story
Bedrooms 2
Full Baths 2
Half Baths 1
Condo Fees $275
Year Built 2006
Annual Tax Amount $4,696
Tax Year 2023
Property Sub-Type Townhouse-2 Story
Location
State WI
County Dane
Area Madison - C W05
Zoning SR-V2
Direction Beltline to West on Old Sauk Rd (past Pleasant View)
Rooms
Kitchen Breakfast bar, Kitchen Island, Range/Oven, Refrigerator, Dishwasher, Microwave, Disposal
Building
Water Municipal water, Municipal sewer
Structure Type Vinyl,Brick,Fiber cement,Stone
Interior
Interior Features Wood or sim. wood floors, Walk-in closet(s), Great room, Washer, Dryer, Water softener included, Cable/Satellite Available, Storage Unit Inc, At Least 1 tub
Heating Forced air, Central air
Cooling Forced air, Central air
Fireplaces Number Gas, 1 fireplace
Exterior
Exterior Feature Private Entry, Deck/Balcony
Parking Features Underground, Heated, 2+ spaces assigned
Amenities Available Common Green Space
Schools
Elementary Schools Pope Farm
Middle Schools Glacier Creek
High Schools Middleton
School District Middleton-Cross Plains
Others
SqFt Source Assessor
Energy Description Natural gas
Pets Allowed Dogs OK, Rental Allowed
CONTACT



