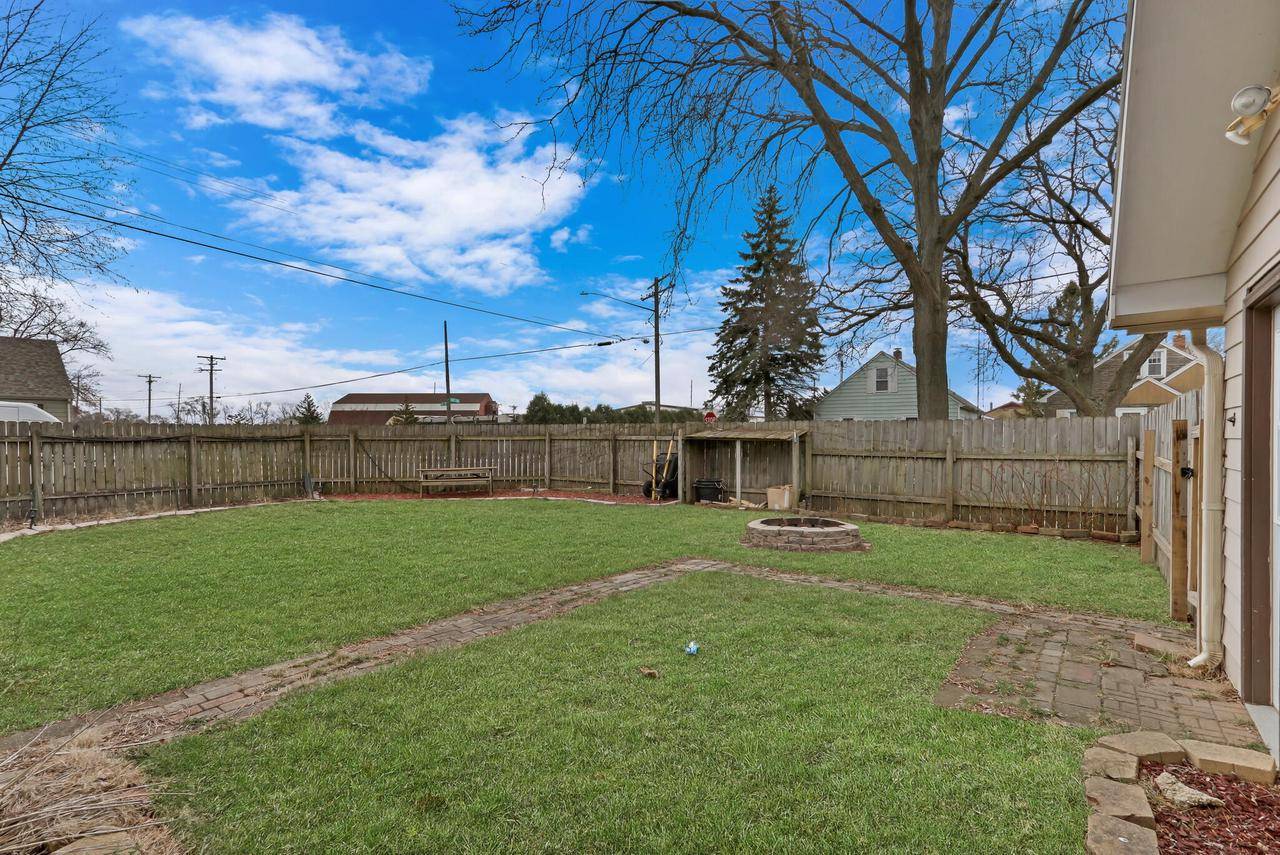3510 63rd STREET Kenosha, WI 53142
2 Beds
2 Baths
1,078 SqFt
UPDATED:
Key Details
Property Type Single Family Home
Sub Type Cape Cod
Listing Status Active
Purchase Type For Sale
Square Footage 1,078 sqft
Price per Sqft $199
MLS Listing ID 1913238
Style Cape Cod
Bedrooms 2
Full Baths 2
Year Built 1922
Annual Tax Amount $2,297
Tax Year 2023
Lot Size 6,534 Sqft
Acres 0.15
Property Sub-Type Cape Cod
Property Description
Location
State WI
County Kenosha
Zoning SFR
Rooms
Family Room Lower
Basement Full, Partially Finished
Kitchen Main
Interior
Interior Features High Speed Internet, Walk-in closet(s), Wood or Sim.Wood Floors
Heating Natural Gas
Cooling Central Air, Forced Air
Inclusions Stove/oven, refrigerator, microwave, shed, picnic table, all remaining garage items
Equipment Dryer, Microwave, Range, Refrigerator, Washer
Exterior
Exterior Feature Aluminum/Steel, Aluminum
Parking Features Opener Included, Detached, 3 Car
Garage Spaces 3.0
Building
Lot Description Sidewalks
Dwelling Type 2 Story
Sewer Municipal Sewer, Municipal Water
New Construction N
Schools
Elementary Schools Forest Park
Middle Schools Mahone
High Schools Indian Trail Hs & Academy
School District Kenosha





