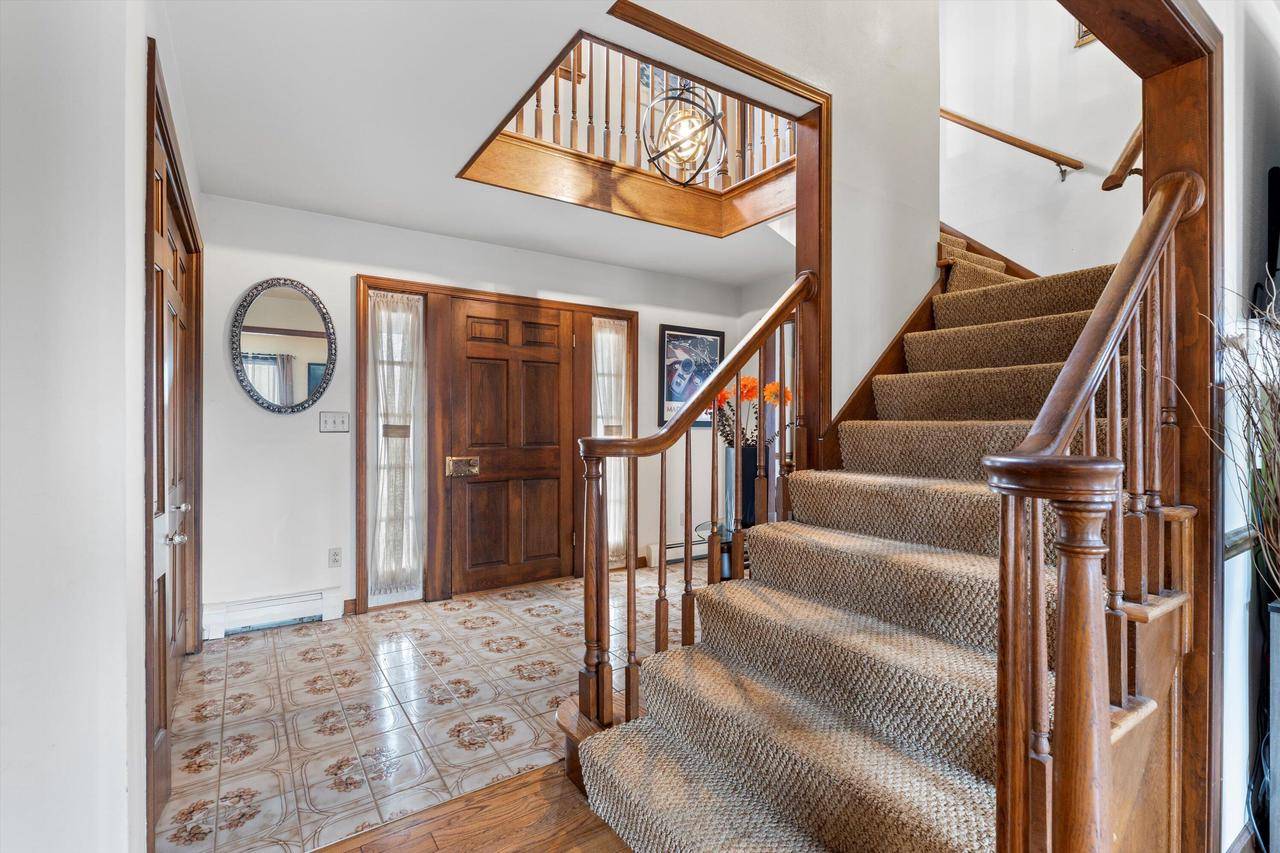1844 Longfield LANE Richfield, WI 53076
4 Beds
2.5 Baths
3,860 SqFt
UPDATED:
Key Details
Property Type Single Family Home
Sub Type Colonial,Contemporary,Other,Prairie/Craftsman
Listing Status Pending
Purchase Type For Sale
Square Footage 3,860 sqft
Price per Sqft $188
Subdivision White Pines
MLS Listing ID 1916390
Style Colonial,Contemporary,Other,Prairie/Craftsman
Bedrooms 4
Full Baths 2
Half Baths 2
Year Built 1979
Annual Tax Amount $5,323
Tax Year 2023
Lot Size 2.000 Acres
Acres 2.0
Property Sub-Type Colonial,Contemporary,Other,Prairie/Craftsman
Property Description
Location
State WI
County Washington
Zoning Res
Rooms
Basement Finished, Full, Full Size Windows, Other-See Remarks, Walk Out/Outer Door, Exposed
Kitchen Main
Interior
Interior Features Cable/Satellite Available, High Speed Internet, Hot Tub, Pantry, Cathedral/vaulted ceiling, Walk-in closet(s), Wood or Sim.Wood Floors
Cooling Central Air, Radiant/Hot Water, Other
Inclusions Stove, Range, Refrigerators, Washer, Dryer, Microwave, Hot Tub and attached treatments.
Equipment Cooktop, Dishwasher, Disposal, Dryer, Microwave, Other, Oven, Range, Refrigerator, Washer
Exterior
Exterior Feature Brick, Brick/Stone, Other, Wood
Parking Features Opener Included, Attached, 4 Car
Garage Spaces 5.5
Building
Dwelling Type 2 Story
Sewer Well, Private Septic System
New Construction N
Schools
Elementary Schools Friess Lake
Middle Schools Central
High Schools Hartford
School District Friess Lake





