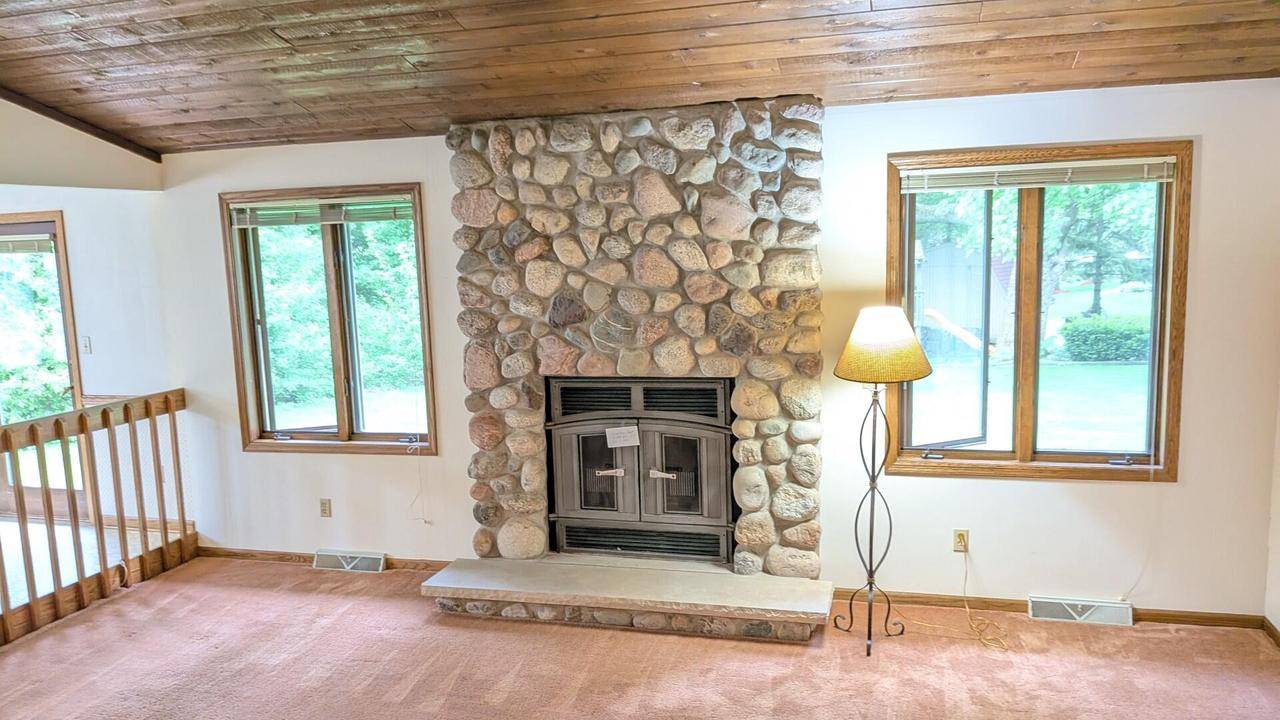7827 W Canterbury COURT Franklin, WI 53132
3 Beds
2 Baths
1,754 SqFt
UPDATED:
Key Details
Property Type Single Family Home
Sub Type Ranch
Listing Status Active
Purchase Type For Sale
Square Footage 1,754 sqft
Price per Sqft $236
Subdivision Tuckaway Green
MLS Listing ID 1920177
Style Ranch
Bedrooms 3
Full Baths 2
Year Built 1986
Annual Tax Amount $5,756
Tax Year 2024
Lot Size 0.270 Acres
Acres 0.27
Property Sub-Type Ranch
Property Description
Location
State WI
County Milwaukee
Zoning R-6 RES
Rooms
Basement Block, Full, Sump Pump
Kitchen Main
Interior
Interior Features Cable/Satellite Available, High Speed Internet, Walk-in closet(s)
Heating Natural Gas
Cooling Forced Air
Inclusions Oven/Range; refrigerator; dishwasher; garbage disposal; microwave; washer; dryer; Kitchen Table.
Equipment Dishwasher, Disposal, Dryer, Microwave, Oven, Range, Refrigerator, Washer
Exterior
Exterior Feature Aluminum/Steel, Aluminum, Stone, Brick/Stone, Wood
Parking Features Opener Included, Attached, 2 Car
Garage Spaces 2.5
Building
Dwelling Type 1 Story
Sewer Municipal Water
New Construction N
Schools
Elementary Schools Ben Franklin
Middle Schools Forest Park
High Schools Franklin
School District Franklin Public





