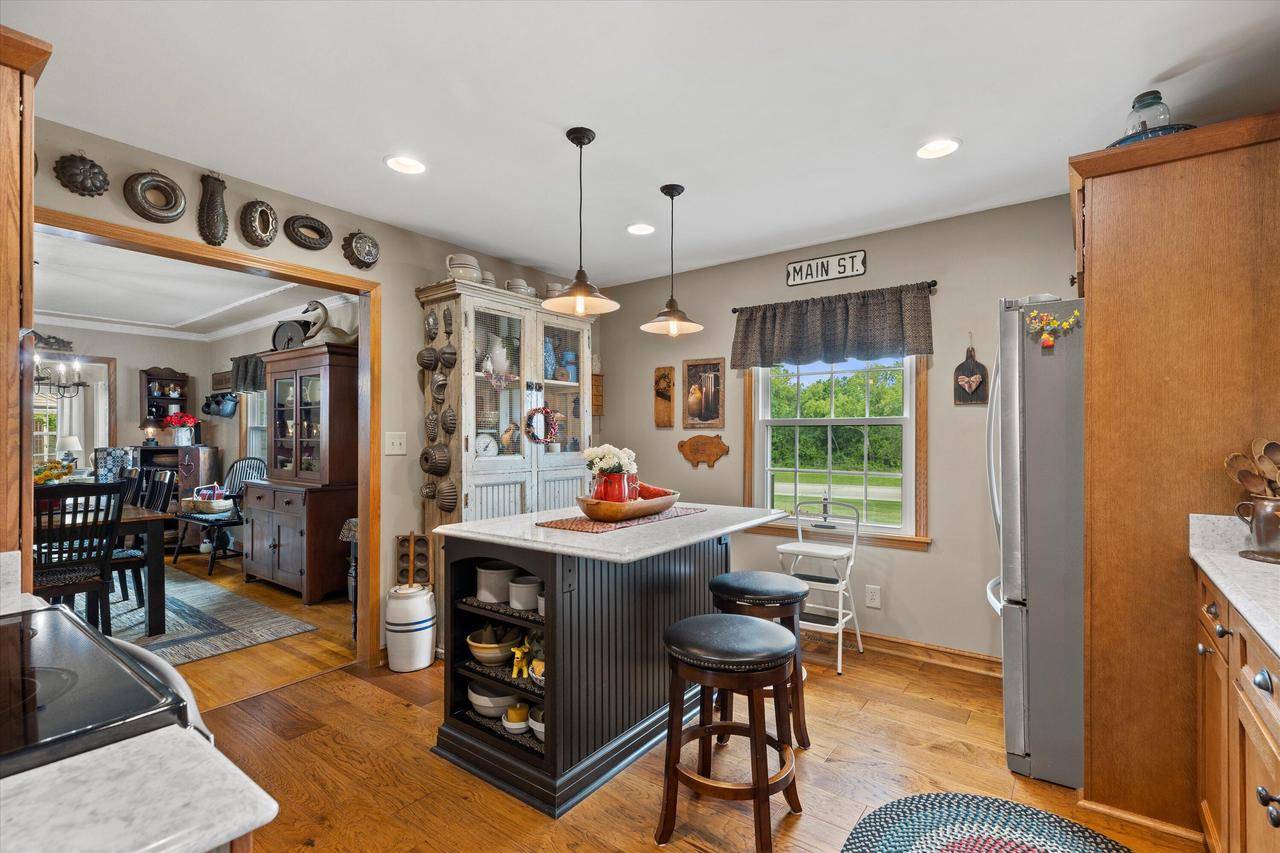20903 W Main STREET Lannon, WI 53046
3 Beds
1 Bath
1,847 SqFt
UPDATED:
Key Details
Property Type Single Family Home
Sub Type Cape Cod
Listing Status Active
Purchase Type For Sale
Square Footage 1,847 sqft
Price per Sqft $251
MLS Listing ID 1922889
Style Cape Cod
Bedrooms 3
Full Baths 1
Year Built 1942
Annual Tax Amount $4,264
Tax Year 2024
Lot Size 0.580 Acres
Acres 0.58
Property Sub-Type Cape Cod
Property Description
Location
State WI
County Waukesha
Zoning RES
Rooms
Basement Block, Full, Radon Mitigation System
Kitchen Kitchen Island Main
Interior
Interior Features Water Softener, Cable/Satellite Available, Wood or Sim.Wood Floors
Heating Natural Gas
Cooling Central Air, Forced Air, Multiple Units
Inclusions Refrigerator, Oven/Range, Microwave, Dishwasher, Washer, Dryer, Water Softener, Electric Fireplace in Dining Room, Blinds
Equipment Dishwasher, Disposal, Dryer, Microwave, Oven, Range, Refrigerator, Washer
Exterior
Exterior Feature Stone, Brick/Stone, Vinyl
Parking Features Opener Included, Attached, 2 Car
Garage Spaces 2.5
Building
Dwelling Type 1.5 Story
Sewer Municipal Sewer, Municipal Water
New Construction N
Schools
Elementary Schools Lannon
Middle Schools Templeton
High Schools Hamilton
School District Hamilton





