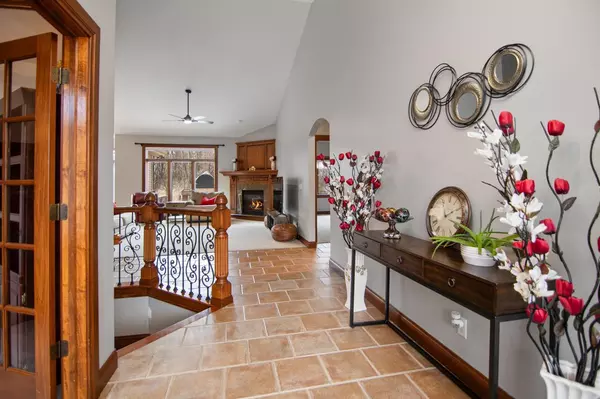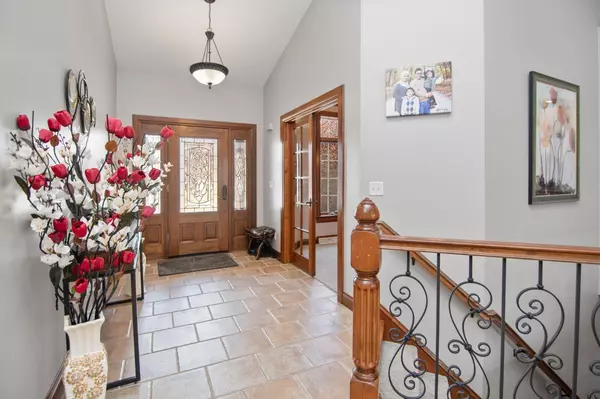$660,000
$679,900
2.9%For more information regarding the value of a property, please contact us for a free consultation.
1193 FOLKESTONE DRIVE Green Bay, WI 54313
5 Beds
4 Baths
3,826 SqFt
Key Details
Sold Price $660,000
Property Type Single Family Home
Sub Type Ranch
Listing Status Sold
Purchase Type For Sale
Square Footage 3,826 sqft
Price per Sqft $172
Subdivision Glen Kent Estates
MLS Listing ID 50305775
Sold Date 06/16/25
Style Ranch
Bedrooms 5
Full Baths 3
Half Baths 1
Year Built 2004
Annual Tax Amount $8,304
Lot Size 0.350 Acres
Acres 0.35
Property Sub-Type Ranch
Property Description
Welcome to this beautifully designed 5 bedroom, 3.5 bath all brick front ranch home, perfectly situated on a lot that backs up to a nature conservancy. The main level features an open concept layout with a spacious great room, vaulted ceilings and large windows that fill the home with natural light. A gourmet kitchen with granite counter tops, raised snack bar, and a corner pantry along with a bump out dinette with patio doors leading to the beautiful backyard and 2-tiered deck. The spacious primary suite offers a walk-in closet, walk-in tile shower and double sinks in the vanity along with a soaking tub. The lower level features 2 spacious bedrooms, a full bathroom and a rec room with gas fireplace. This exceptional property blends comfort, style and natural beauty!
Location
State WI
County Brown
Area Gb/Fv-Swest (Brown Cty Only)
Zoning Residential
Rooms
Family Room Lower
Basement Full, Sump Pump, Finished, Poured Concrete
Kitchen Main
Interior
Interior Features Pantry, Cathedral/vaulted ceiling, Walk-in closet(s)
Heating Natural Gas
Cooling Central Air, Forced Air
Equipment Dishwasher, Disposal, Refrigerator, Microwave, Range/Oven
Exterior
Exterior Feature Brick, Brick/Stone, Vinyl
Parking Features Attached, 3 Car, Opener Included, 3 Car
Garage Spaces 3.0
Building
Sewer Municipal Water, Municipal Sewer
New Construction N
Schools
Middle Schools Bayview--How/Suam
High Schools Bay Port
School District Howard-Suamico
Others
Special Listing Condition Arms Length
Read Less
Want to know what your home might be worth? Contact us for a FREE valuation!

Our team is ready to help you sell your home for the highest possible price ASAP
Copyright 2025 WIREX - All Rights Reserved
Bought with Coldwell Banker Real Estate Group





