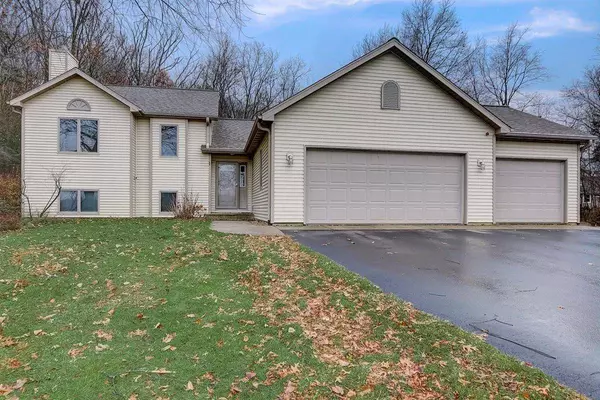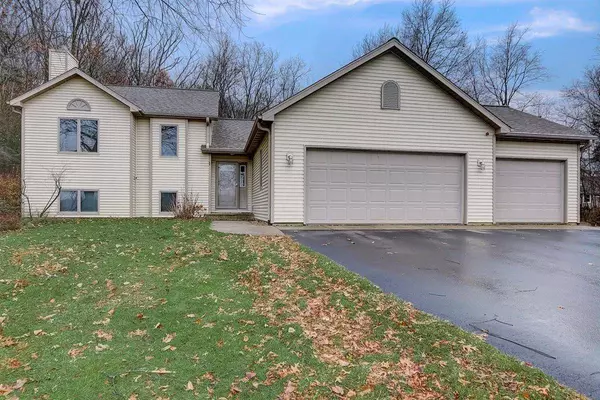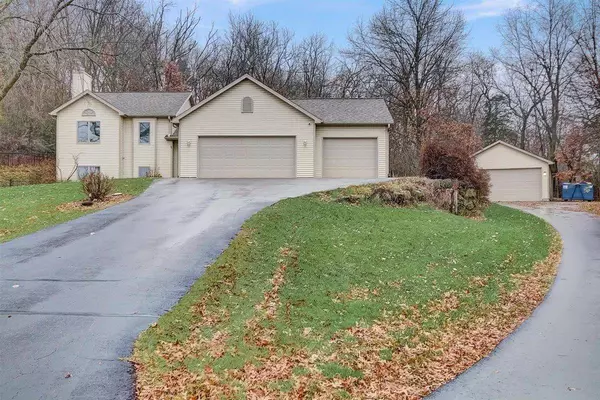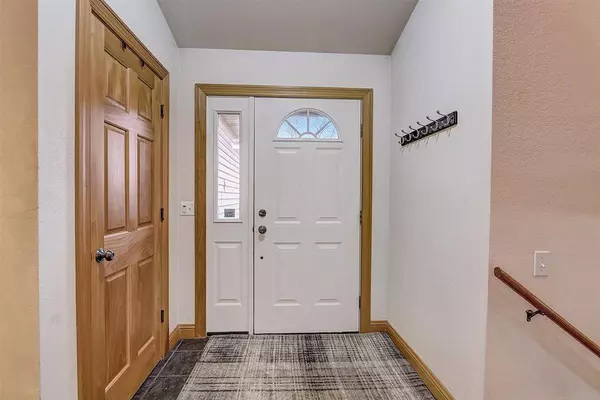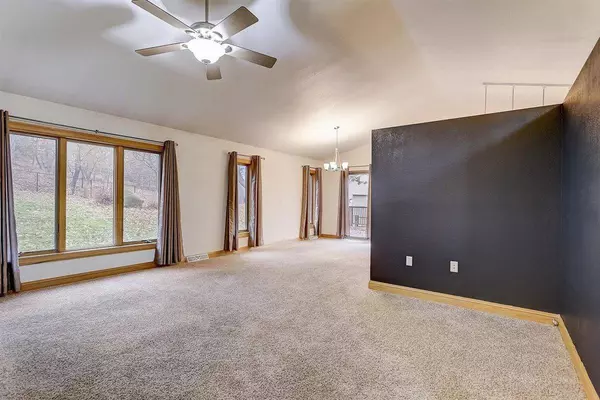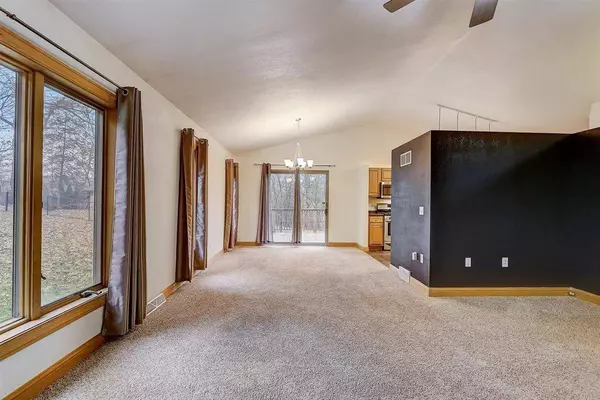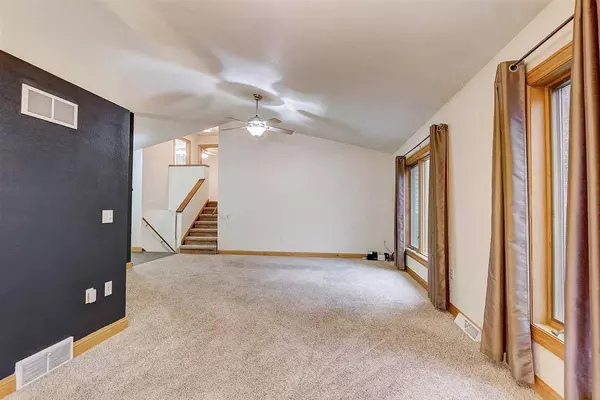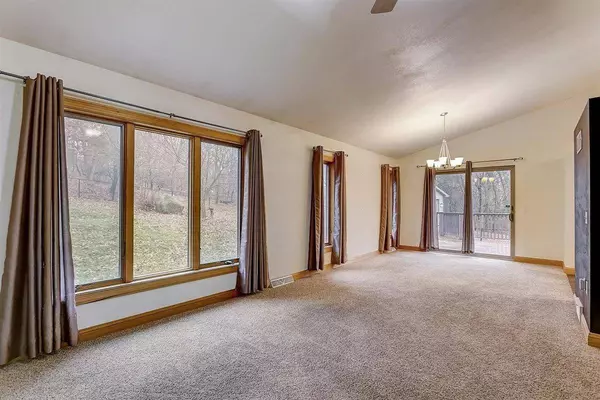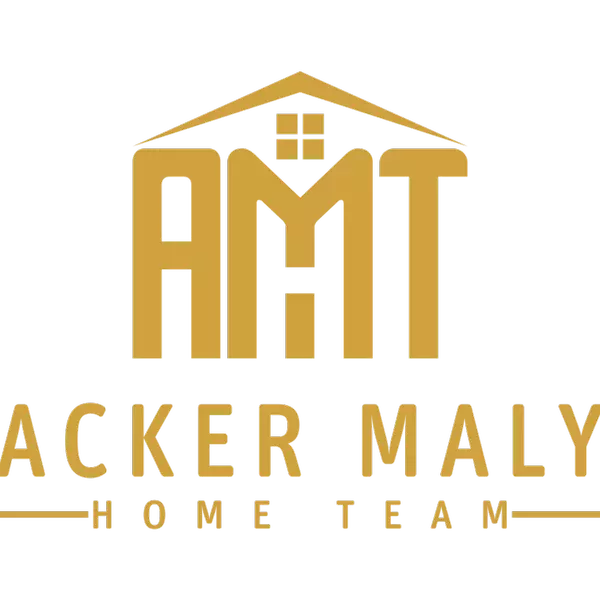
GALLERY
PROPERTY DETAIL
Key Details
Sold Price $475,000
Property Type Single Family Home
Sub Type Multi-level
Listing Status Sold
Purchase Type For Sale
Square Footage 2, 264 sqft
Price per Sqft $209
Subdivision Arbor Valley
MLS Listing ID 1947459
Sold Date 12/27/22
Style Tri-level
Bedrooms 3
Full Baths 3
Year Built 2004
Annual Tax Amount $6,033
Tax Year 2021
Lot Size 1.090 Acres
Acres 1.09
Property Sub-Type Multi-level
Location
State WI
County Columbia
Area Lodi - T
Zoning Res
Direction From Interstate: West on Hwy 60, right on Hwy J for 2 miles, straight on Hwy V into Harmony Grove, L on N Lake Point, L on Arbor Valley Rd
Rooms
Basement Full, Full Size Windows/Exposed, Walkout to yard, Partially finished, Poured concrete foundatn
Bedroom 2 11x11
Bedroom 3 13x12
Kitchen Breakfast bar, Pantry, Kitchen Island, Range/Oven, Refrigerator, Dishwasher, Microwave, Disposal
Building
Lot Description Cul-de-sac, Wooded, Rural-in subdivision
Water Municipal water, Municipal sewer
Structure Type Vinyl
Interior
Interior Features Walk-in closet(s), Great room, Vaulted ceiling, Washer, Dryer, Water softener inc, Cable available, At Least 1 tub
Heating Forced air, Central air
Cooling Forced air, Central air
Fireplaces Number 1 fireplace, Wood
Laundry L
Exterior
Exterior Feature Deck, Patio, Storage building
Parking Features 3 car, Attached, Heated, 4+ car, Additional Garage, Garage door > 8 ft high
Garage Spaces 3.0
Waterfront Description Waterview-No frontage,Lake,Water ski lake
Schools
Elementary Schools Lodi
Middle Schools Lodi
High Schools Lodi
School District Lodi
Others
SqFt Source Assessor
Energy Description Natural gas
Pets Allowed Restrictions/Covenants
SIMILAR HOMES FOR SALE
Check for similar Single Family Homes at price around $475,000 in Lodi,WI

Offer Show
$485,000
W11585 Demynck Road, Lodi, WI 53555
Listed by RE/MAX Preferred2 Beds 2 Baths 1,466 SqFt
Active
$529,000
W10508 E Harmony Drive, Lodi, WI 53555
Listed by EXP Realty, LLC3 Beds 2 Baths 1,788 SqFt
Active
$469,900
1429 Ottowynn Terrace, Lodi, WI 53555
Listed by Restaino & Associates3 Beds 3 Baths 2,335 SqFt
CONTACT

